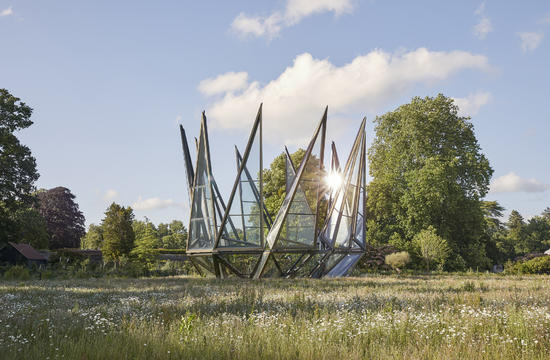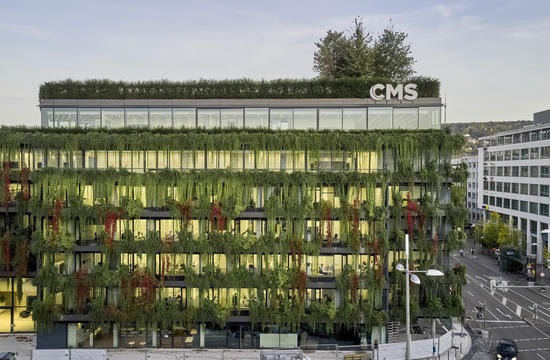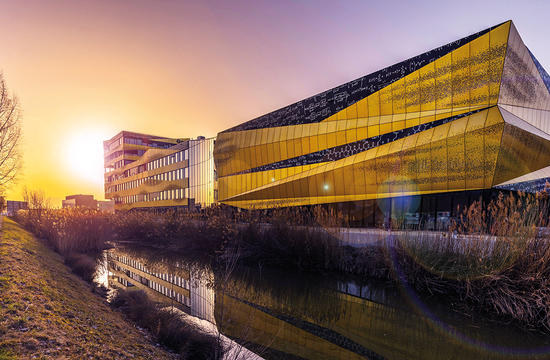An experiment made of glass and steel
Text: Anja Klaffenbach
A building dedicated to science also calls for experimental architecture. The 18‚000 m² expansion of the ‘new’ experimenta Heilbronn already stands out due its futuristic silhouette: Behind the widely mirrored façade of spectacularly dimensioned glass triangles, the largest German Science Centre presents fascinating worlds of knowledge and experience. During implementation, very special design advantages of the RAICO THERM+ 76 S-I system played a decisive role.
Anyone who wants to enter new territory must take risks – this adage applies to science and architecture equally. If ever a construction project was predestined for an architectural experiment, it is the newly constructed expansion of the experimenta in Heilbronn, Germany. Gain new insights with an open mind and see what is feasible: This is the credo of researchers and scientists that the planners of the Sauerbruch Hutton architects' office have taken to heart with the experimenta extension. With the Science Centre and the Science Dome, the aim was to create a space where natural science could be experienced intuitively. And just a glance at the futuristic building envelope proves: That’s how it works! The dynamically reflecting structure of immense glass triangles is covered by a façade strip, which shows the course of a transparent spiral of space from the outside, which guides visitors through the fascinating scientific worlds of biology, chemistry, physics, medicine and the like.
Specialists for tricky cases
One thing is clear: For an experimental building, innovative and often quite individual solutions must be found – a task that the RAICO designers successfully tackled in cooperation with the façade planning department of Rupert App, the specialist planners of Drees & Sommer and the façade structural engineers of Verrotec GmbH. “The big challenge of the project was that almost everything was a special construction, so nothing ‘off the rack’. This meant that we had to completely rethink, develop and invent everything,” explains Herwig Barf from Drees & Sommer. “The ‘new’ experimenta is based on a very complex steel mullion-transom construction, which required a lot of flexibility and know-how. In fact, our decision for RAICO was an easy one, because we know from experience that they always have a great willingness to face any new challenge.”
Immense dimensions and complex building geometry
The integration of both the glass triangle up to 8.24 m high and the rectangular glass of the façade band covering an area up to 5.16 x 2.90 m presented the structural engineers with unprecedented challenges. The large span in combination with the complex building geometry of spirally rotated pentagons quickly made one thing clear: A façade with such immense glass elements can only be constructed as a steel structure. The design of the architects of Sauerbruch Hutton envisaged a light, filigree appearance, which had to accommodate immense payloads at the same time. The solution was the RAICO THERM+ 76 S-I system, whose elaborate laser-welded steel profiles allow it to achieve exactly the ‘razor-sharp’ look that is otherwise only known from aluminium. Thanks to a special manufacturing technique without welding additive, the RAICO system enables profiles without visible welding seams that also meet the highest optical standards.
Brilliance meets precision: top solution for gigantic glass triangles
The new experimenta already sparkles like a giant gem from the distance – huge prismatic glass elements of up to 8.24 m high turn the mirrored façade into a real jewel. The use of these glass triangles required approval in individual cases, which could only be achieved through complex calculations, as well as the planning and execution of the required component tests by the façade experts of Verrotec GmbH. The introduction of the high glass weights into the substructure was one of the technical challenges. Verrotec and App, in consultation with the structural engineer of the steel base, therefore defined an alternative tapping system, which enables controlled load removal: A special stainless steel bearing shoe has been developed to prevent massive spikes in the lenses. The advantages of the RAICO THERM+ 76 S-I profile system came into play here: It offers enough space to accommodate this stainless steel shoe without disturbing the clear overall appearance of the glass structure or endangering the sealing. This way, the balancing act used to lift the windows into the construction could also be safely and comfortably executed, in an ingeniously experimental manner – as befits the building. “The pre-assembly of the bearing shoe in the factory also significantly reduced the installation effort,” says VERROTEC Project Manager Nicole Funke.

The lightness of heaviness
Have the laws of nature been repealed in the experimenta? You might think so – at least if you look at the huge glass surfaces of the façade band: In their consistent vertical offset, they seem to defy all the principles of statics. The dark, contrasting glazing of this elegant band winds up in a spiral around the pentagonal construction and allows the spiral to be recognised from the outside, guiding the visitors through the different worlds of knowledge inside. The narrow, colour-matched RAICO THERM+ 76 S-I steel profiles make a homogeneous glass appearance possible, only passed through by very discreet butt joints. In order to achieve the desired optical lightness by vertically offsetting the huge glass rectangles – up to 5.16 x 2.90 m – the RAICO designers used an ingenious trick: Invisible from the outside, the load-bearing posts behind the glass panel run up inside the building. The RAICO THERM+ 76 S-I system offers sufficient scope for such a special recessed supporting structure, which makes both structural engineers and architects happy: Thanks to the very discreet steel flat used here, the filigree-looking posts inside the room are barely perceptible to the inquisitive experimenta visitors, who can look into the distance unhindered through the high, bright rooms.

Special solutions with a system
During the experimental experience, the architects of Sauerbruch Hutton relied on a lot of light and a generous spatial concept. For example, the glass roof structures on both the main tower and around the dome of the Science Dome with its impressive auditorium were to run extremely flat. With the RAICO THERM+ 76 S-I system and its triple-insulating glazing, this unusual challenge in terms of static and drainage could be handled in the best possible way: After all, even inclinations of only 2° are possible here in contrast to conventional systems. To ensure that the spatial experience under such a large glass roof can be optimally designed and achieved without disturbing additional supporting posts, the support profiles of the roof construction have also been designed with a separate fire protection coating (ZiE). This also ensures the safety of the escape route at all times.
THERM+ as an ideal glazing system for façades and roofs für Fassaden und Dächer
The RAICO THERM+ system is the basis for both façade and glass roof constructions: As a result, when it comes to the glazed outer shell of experimenta everything is technically all from a single source. It is good that the RAICO THERM+ 76 S-I system does not leave the planners in the rain when it comes to drainage: Three drainage levels with flag seals allow separate field-by-field drainage for the glass surfaces of the façade band, which standard mullion-transom systems cannot provide. Even with extremely flat glass roofs, drainage channels at the transom connection prevent waterlogging. As always, the ‘modular principle’ on which RAICO relies in the case of its standard systems pays off: Project-specific bespoke solutions, such as special seals, can be supplemented to fit exactly. When it comes to architectural experiments, RAICO is known industry wide as an inventive specialist for exceptional solutions.





