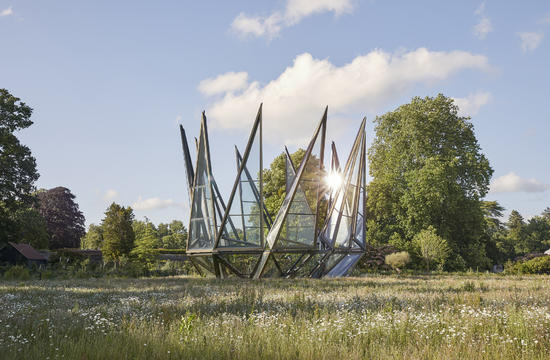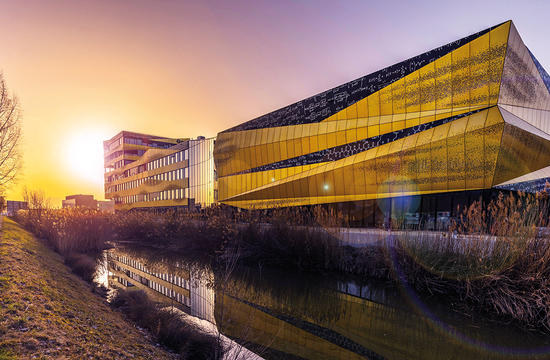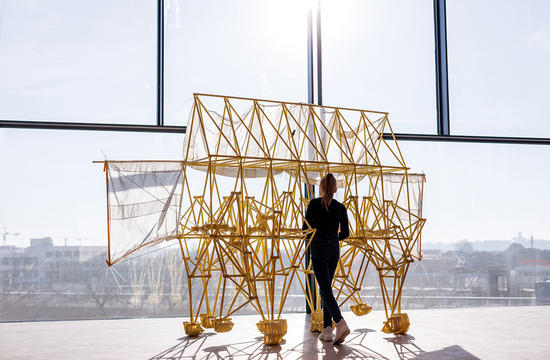Calwer Passage
Author: Marc Wilhelm Lennartz – Independent trade journalist and author, www.mwl-sapere-aude.com
Ecological Urban Architecture
At the heart of Stuttgart's centre, the "Calwer Passage" passageway has now received a complete overhaul. In particular, the green façade sets an impressive sign of visionary ecological urban architecture.
At its time, Calwer Passage, which first opened in 1978, was regarded as a symbol of a new shopping culture with event character, which was carried by a glass cupola that was later listed. This milestone was now complemented in the course of the structural renovation by one more that takes the urban planning requirements of the 21st century into account: the complete greening of the façade as a signal of change towards an environmentally friendly and climate-aware building technique. While the basement floors could be preserved in part, a seven-story new building with mixed use replaced the above-ground building. It is structured as follows: the basement floor is home, among other, to the City Centre subway stop with its weather-protected entrance to the shopping level on the ground floor and its 22 shops plus restaurants, while the upper floors are used as residences and offices.
Tried and proven aluminium façade technology
The RAICO aluminium system THERM+ A-V, which has been tried and tested for decades, serves as the basis for the highly insulated building shell. Thanks to the patented insulating block technology, it provides stepless heat insulations, reaching values of Um,t = 0.85 W/(m2K). Another eye-catcher is the stick system façade with its harmonious optics on a foundation of sharp-edged cross sections and optimised T-connections, which can assume high vertical loads of up to 600 kg. The system-integrated drainage runs through continuous hat seals. The installed RAICO FRAME+ 75 WB window system offers very delicate visible widths and does not reveal any visible glass bars. The thermal separation makes for an insulating web made of the high-capacity special Thermorit material, which reduces any heat losses to a minimum.

Green façade in geometric compactness
The full greening of the façade is carried by a bearing steel structure, which protrudes from the stick system façade and is mounted on the reinforced concrete bare brickwork breast. It consists of about 210 tonnes of fire-galvanized and powder-coated steel. This ensures the permanent corrosion protection of the completely recyclable steel carrying structure including the roughly 2,000 planting pots and their mountings, maintenance walkways and grilles. This precaution in terms of material technology was taken because the façade structure is openly exposed to the weather. The façade is also continuously and automatically watered and drained using fertilisers. The façade greening arranged along the stories, the planting levels of which are connected by vertical creep aids, runs parallel to the horizontal railings. The greened façade together with the green roof forms the central element of the sustainability concept in the draft planning. Bernd Klein, Key Project Manager at RAICO, explains: "The actual challenge in the implementation and execution of the complete façade was to combine an aluminium façade with greening or planting for the first time in this geometric compactness."

Diverse tasks and functions
The manifold modes of action of a greened building include cooling effects due to the increased shaded areas and the evaporation from the plants, which altogether counteract the summerly heating-up of the building. In addition, the improvement of air quality is noteworthy, as the greening of the façades and roofs filters pollutants from the air and reduces the fine particulate matter. The latter has strongly risen due to the high traffic volume with simultaneous disappearance of public vegetation in the high-density area. Moreover, the planted areas store rain water and function as an interim store for masses of water in case of heavy downpours, which relieves the sewer system and prevents flooding. The plants also absorb some of the noise and thereby lower the city's noise level.

Raising the quality of the residential neighbourhood
A vital urban space with pleasant micro-climate and a significantly improved quality of the residential neighbourhood can be created with the greening of buildings. Prof. Werner Sobek, the architect and consulting engineer, sums it up: "We need to make our city centres more sustainable for the welfare of humans and the environment, with lower emissions, more plants and as many unsealed areas as possible. The use of façade greening can make an important contribution to this."

Client: Ferdinand Piëch Holding GmbH, D-70173 Stuttgart (www.calwer-passage.de)
Façade planning, supply engineering and irrigation systems: Werner Sobek AG, D-70597 Stuttgart (www.wernersobek.com)
Façade construction, installation: INOCLAD Engineering GmbH, D-74532 Ilshofen (www.inoclad.com)
Mullion-transom façade, glazing: RAICO Bautechnik GmbH, D-87772 Pfaffenhausen (www.raico.com)
Architecture, design planning of old building 1976: Kammerer + Belz und Partner
Architecture, design planning of new building: Tennigkeit + Fehrle Architekten Partnerschaft, D-70173 Stuttgart (www.tennigkeit-fehrle.de) und ingenhoven associates gmbh, D-40221 Düsseldorf (www.ingenhovenarchitects.com)
Architectural implementation planning for new building: Schwarz Architekten, D-70469 Stuttgart (www.schwarz-architekten.de)
Photos 1-4 + 6: Jürgen Pollak Photographie & Film
Photo 5 (demolition): Andreas Rosar Fotoagentur Stuttgart





