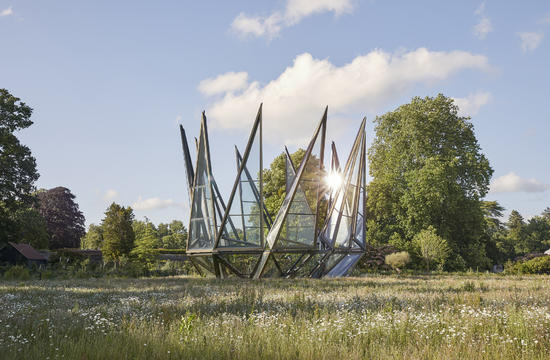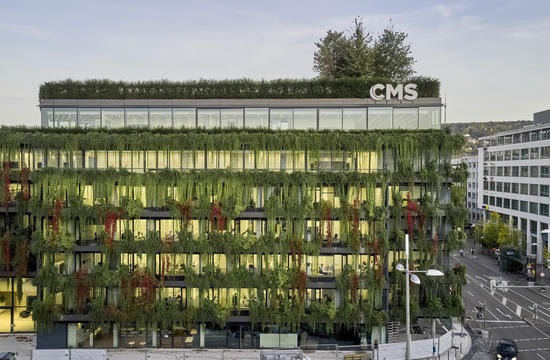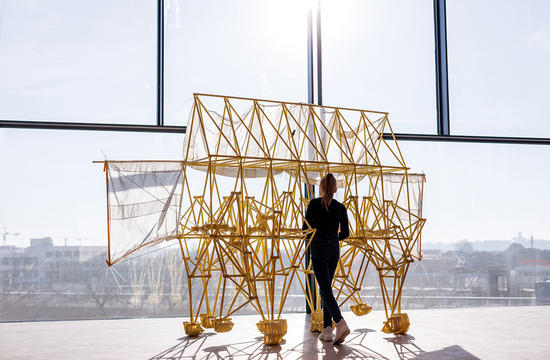Sophisticated and reliable: just like a Swiss watch
Text: Anja Klaffenbach
The Swiss canton of Waadt is famed for its art of watchmaking. It perhaps therefore comes as no surprise that the EXPLORiT Edutainment centre in Yverdon-les-Bains will play host to an award-winning RAICO product: The THERM+ FS-I unites glass and steel in an innovative manner with precision, finesse and uncompromising reliability.
EXPLORiT Yverdon transforms science into great entertainment: Young and old alike can discover the fascinating world of science and technology in the Kindercity and Sciencity. In addition to the experience-based science exhibitions, the two-section building complex also hosts a variety of shops, restaurants, a cinema and co-working space. The two building sections are connected by a light-flooded atrium with a trapezoidal glass façade that allows visitors to get a glimpse into the world of science that awaits within.
Vast dimensions and intricate simplicity – a challenging façade design
Glass façades of this size require mastery of the balancing act between the design expectations and the technical requirements of the wooden support structure. In order to maintain the elegant aesthetic of the entire building, the architectural plan featured an extremely slim mullion and transom structure for both glass façades – each almost 23 metres in width and 14.4 to 18 metres in height. At the same time, the structure posed considerable stability requirements: On the one hand, the structure needs to be capable of supporting very heavy glass loads. The plan split the height of the façade into four rows, resulting in glass dimensions of approx. 1.7 x 4.7 metres each, capable of supporting glass loads of up to 700 kg and above, depending on the structure of the triple-glazed insulation glass panes. On the other hand, the large façade surface is exposed to strong wind loads due to both pressure and suction.

Finding the right material: Steel at its best
The real question: how should the mullion and transom structure be designed for the glass façade? A standard curtain wall would not work as the structural design of the upper wood truss is not suitable for suspension. The architectural requirement for an intricate design required a profile depth of only 120 mm; slim and elegant. Which materials were considered? Pure aluminium profiles would provide the desired sharp-edged look, but at around 300 mm, their depth is around three times the required size – far too bold for an intricate design.
Architectural requirements then helped select the optimal material: The FS-I series steel profile, selected for its close likeness to the sharpness of the aluminium profiles due to its small radii. Distances of up to 3.5 metres, which provide the structures for the wind load with the transom profiles, are situated between the wooden mullions that support the 23-metre wide glass façade. To maintain the elegant appearance, these distances were split once again with a slim intermediate mullion In order to ensure that this mullion in the lower row of glass is capable of supporting the maximum cumulated glass load of 1700 kg, a 120 mm pure steel profile with a wall thickness of 4 mm was required to provide the necessary stability against buckling and tilting. If a sharp-edged, elegant aluminium solution was used instead, these profiles would require additional reinforcement from integrated steel inserts – almost doubling the material and fabrication costs.

The solution: RAICO THERM+ FS-I combines the best aspects of two materials
The RAICO THERM+ FS-I façade system provided the perfect solution that combined all requirements for the highly qualified leading metal construction company PROGIN: “All of the technical advantages offered by the RAICO THERM+ FS-I system could be fully exploited for the Explorit façade in Yverdon. We were also very impressed by the great price-quality ratio,” claims PROGIN Project Manager Normand Fahrni.
Simple fabrication was a key factor behind the decision to select the THERM+ FS-I system. Due to installation reasons, the system needed to be assembled at the construction site in Yverdon: Once the main mullions had been mounted in front of the supporting wooden mullion, the transoms needed to be inserted, followed by the vertical intermediate mullions. The RAICO SC insert connectors provided optimal assistance in this regard with their ease of use. Normand Fahrni explained: “To us, THERM+ FS-I combines the advantages of steel and aluminium: Steel is three times stronger than aluminium. In addition, the on-site fabrication was extremely easy, which is only typically the case with aluminium structures. There was no need to weld as the FS-I offers a sophisticated set-on-top structure for threaded tubes, which permits seamless assembly as with conventional aluminium façade systems.”
Perfectly predictable, carefully crafted and elegant: A system that wins over fabricators and architects alike
Special steel connectors, also designed for heavy glass loads, and a rich variety of profile cross-sections simplify planning for widely varying structural requirements with the THERM+ FS-I. In addition, the screw channel integrated in the steel tube helps to minimise assembly and installation costs. Just like a Swiss watch, the Architect’s Darling Award-winning RAICO system is full of smart, finely tuned details. The THERM+ FS-I system pulled out all the stops for the EXPLORiT glass façade with its technical excellence: optimal protection against corrosion thanks to sendzimir-galvanised profiles, a well-designed drainage system, safe and easy-to-install seal variants, and a high degree of safety at the intersection points, to name but a few of the highlights. Impressive – not just from a technical standpoint, but also in terms of aesthetics. The sharp-edged profiles provided by the small radii of the THERM+ FS-I helped achieve the architectural vision for EXPLORiT: An inviting window into the world of science and technology.





