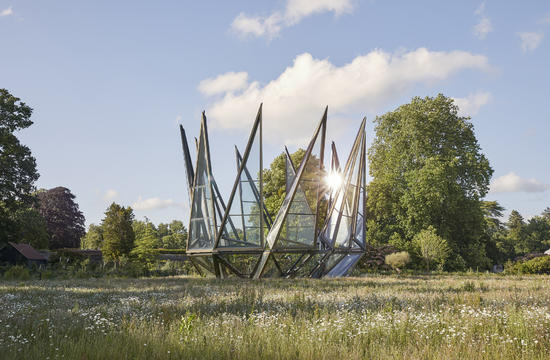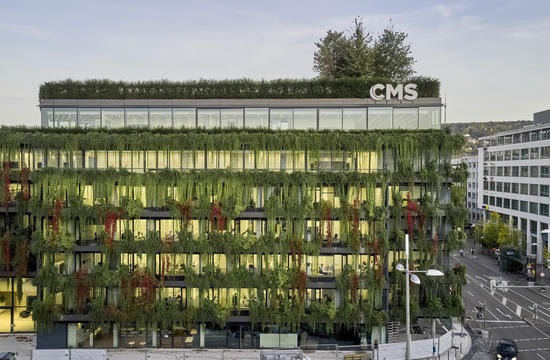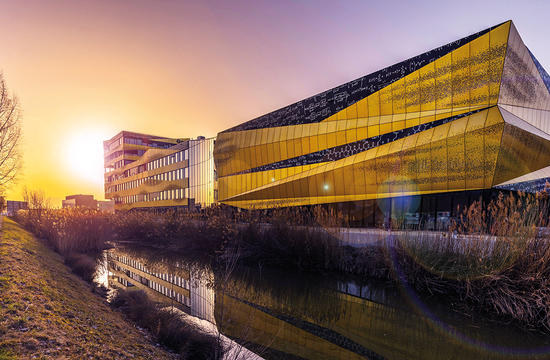Magic tool for dome professionals
Text: Nina Pöltl | Photos: Christian Wolf / Fa. Criadero, Metallbau Windeck GmbH
Something complex can be so simple: Paul Rothe from Metallbau Windeck GmbH has developed a software solution for three-dimensional dome roofs that automatically recognises the neuralgic points during the planning process and digitally depicts all the processes all the way to production. The key feature: The RAICO add-on systems are implicit in the software. Paul Rothe and Hagen Weber (RAICO Bautechnik GmbH) tell how the software helps them to do justice to the architects' extraordinary ideas.

Hagen Weber: Planning a glass dome roof is a highly complex process. We often sit down with the architects at a very early stage and sift out what is and isn't possible. For the architects, the main focus is the aesthetic aspect. We two try to technically realise that idea – you as the person responsible for the steel substructure and me in relation to the roof system. The challenge is to combine the architectural requirements with the technical standards and production techniques. It must at all events be well sealed-off and watertight.
Paul Rothe: In addition, every project is unique and many glass roofs have very complex geometries, especially if it involves double-curved shapes. In the long term, the construction firms and planners cannot cope using the classic two-dimensional planning methods. That realisation motivated me to develop an automised 3D solution that digitally depicts the entire planning process all the way to completion. The software supplies all the information necessary for the further processing company, from production drawings and assembly drawings, through profile sections, all the way to the order list. Even detailed plant and assembly plans can be generated, which enormously increases process safety.

Hagen Weber: I think you've achieved a huge step forwards with the software. After all, we are partners and have been working together very successfully for years. The special feature of the software is that the RAICO roof cap systems have been implemented, making it possible to directly check whether it is possible to realise the glass roof with the existing RAICO cap system and the steel substructure or whether, and at which places, a special construction needs to be developed. This not only saves the company time, but also money.
Paul Rothe: To put it simply, the software functions like this: You enter the base area of the construction with the aid of the coordinates. The basic shape of the special glass roof construction is then created algorithmically via the second parameter – the rise. This data can be subsequently altered. Next, the software lays a grid over the basic shape and divides it into triangles. The algorithm makes it possible to identify and locate every single nodal point. The tool offers the possibility of checking the project parameters to see whether they are compatible with your requirements as the system manufacturer.

Hagen Weber: Sometimes you only need to turn small adjusting screws – to very slightly alter the rise, the inclination or the angle – to realise the roof with an existing RAICO system. This is more economical than a special solution and, for the architect, this also only represents a minor alteration to their design. Different dome roof constructions can be easily compared with one another and discussed with regard to the eligible systems.
Paul Rothe: And by linking up to the materials list, you can keep a reliable eye on the costs. The software helps us find the best solution, in which all the important components are taken into consideration: design, technical implementation, cost effectiveness, process safety and adherence to the schedule.




