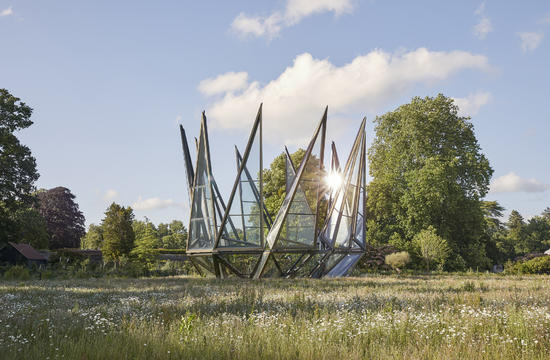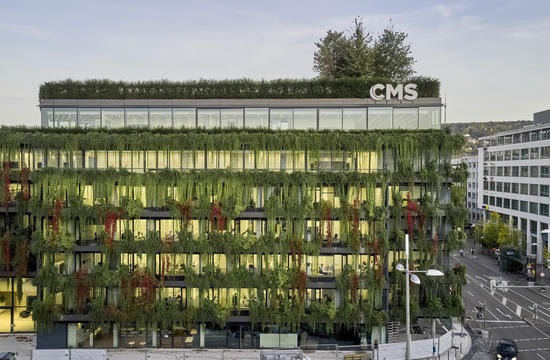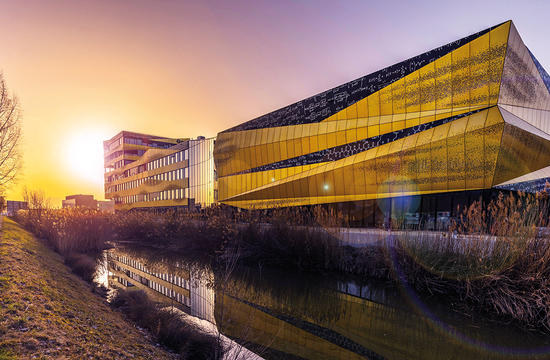The animated building
Text: Ernst Hofacker | Illustration: Jan Reiser
Swinging Sixties, Beatles, Carnaby Street – and one of the first skyscrapers in Great Britain: When the 117 meter Centre Point in the middle of London was completed in the summer of 1966 it was the herald of a new age. Pop stars like David Bowie posed before it and squatters occupied it. And after its refurbishment in 2018 it once again embodies the spirit of the age. The building has been through a lot.

What is to become of it? Londoners may well have asked this same question in 1961 when building works began on the site near the Tottenham Court Road underground station, also in the centre of London. Although major building sites were still the order of the day in the post-war Thames Metropolis two decades after the devastation caused by Hitler‘s bombardment. The property tycoon Harry Hyams knew exactly what it should be: a real skyscraper; a project which epitomised the spirit of the age. It was to move things forward, into the future, into modernity. It embodied limitless optimism.

A euphoric outburst in the midst of Beatlemania
The history of Centre Point actually starts in the late 1950s. St. Giles Circus is already one of the traffic nodes of the City of London, and town planners want to redesign the space. Interested parties come and go but Harry Hyams and his company Oldham Estates Co persevere. There are tough negotiations as the authorities apply strict conditions to the planning permission. Amongst other demands are a new approach road and wider traffic lanes. Hyams appoints architects George Marsh and Richard Seifert to draw up the plans. The first draft appears in 1959 and building work starts on the nine-storey eastern block in 1961. Permission for the 34-storey tower to the west is granted in January 1963. It will take three years before the stunning concrete structure in the heart of London reaches its full imposing height.

At exactly the same time as London becomes the centre of the new pop culture. In 1963 Beatlemania sweeps first Great Britain and soon after the rest of the world. The city becomes more colourful from month to month. There‘s activity everywhere you look: art, fashion, literature and photography set new trends in everyday life, the urban landscape and the media. Andy Warhol‘s pop art is the word of the hour, James Bond‘s Aston Martin DB5 is the coolest sports car of all time and television, it is said, will soon transmit in colour. Mary Quant‘s mini skirt takes over the fashion world, the skinny London model Twiggy takes over the catwalk and the new pop music resonates from every speaker with songs like „A Hard Day’s Night“, „You Really Got Me“ and „My Generation“. Along with the Fab Four, the Rolling Stones, the Kinks and The Who dominate the airwaves – pop made in Swinging London.

Brutalism in the heart of London
When Centre Point is completed in 1966 it immediately becomes a symbol of its time. The star architect Ernö Goldfinger who, with his clean, hard-edged rational designs has earned fame as one of the most creative exponents of architectural modernity, names Centre Point „Londons first pop-type skyscraper“ – the style enters architectural history as „Brutalism“. Goldfinger raves: „Like the Beatles and Mary Quant the building stands for the utmost confidence in the principle of pure professionalism.“

It‘s the summer in which the fans of the English football team celebrate the first, and so far only, world championship title won at Wembley Stadium in the legendary final of 30th July (4:2 AET). For example at the „The White Lion“ pub on the of corner Denmark St. and St Giles High St. Anyone taking a few steps from there towards the tube and then looking up into the night sky can see the three-meter-tall neon letters, dizzyingly high above: At the top of the colossus, they spell the proud words „Centre Point“, which can be read even from the other side of the „dirty ol’ river“ Thames. The night time wanderer might hear „Sunny Afternoon“ playing on a radio – the Kinks song is number one on the English charts that same week.
Squatters occupy Centre Point
After initial scepticism, the Londoners soon take their new landmark to their hearts. These include the young David Bowie, whose career is only just beginning – he has a promotional photo taken against the backdrop of Centre Point in 1967. A few unusual figures, even for the world metropolis of London: The building of the tower cost the astronomical sum of 5.5 million pounds, the total of 34 storeys tower 117 meters high and offer an overall area of 27,180 square meters.

But – what to do with the thing? Property tycoon Hyams has his own ideas. Having leased the enormous site from the city for an agreed 150 years at 18,500 pounds per year, he does not want to rent out the 34 storeys of the fully-fitted palace separately, no, he wants a single tenant. And he cannot find one. And so he leaves Centre Point empty. He can afford to. Which soon causes anger. In London at the end of the 1960s housing, especially affordable housing, is scarce and so the empty Centre Point gradually becomes a political issue; a concrete provocation. Soon, the first public campaigners demand that conservative Prime Minister Edward Heath‘s government take over the building and make it available for housing. The protests reach their peak in January 1974 when the tower is occupied by a group of activists, two of whom had previously obtained jobs as Centre Point security staff. Above the entrance there is now a placard saying „Homes not offices!“. Hyams finally gives way under the pressure of the Heath administration and public opinion and gives consent for the storeys to be leased individually. However it is a few years before this happens.

Modern masterpiece
In 1980 Centre Point becomes the headquarters of the Confederation of British Industry (CBI). It remains so until March 2014. Nine years previously in 2005, still the most striking skyscraper in the vastly changed London cityscape, it is sold for 85 million pounds to the investor Targetfollow. In 2011 the company sells the property for around 120 million to the English property giant Almacantar – at a tidy 48 percent profit. Almacantar now devises a new utilisation concept and in 2015 it starts the refurbishment of the now iconic Centre Point which now has protected status having been designated a „particularly important building“ in 1995.
In 2018 the building is enjoying a new transformation and finally houses private tenants, albeit affluent ones: The architects Conran & Partners and Rick Mather were appointed to convert the 34 storeys into 82 luxury flats plus pool, fitness area and exclusive penthouse bar – the average purchase price of the 1 to 5-room apartments is 3.2 million pounds. An adjacent block will also be refurbished with 13 flats for less wealthy tenants and the area around Centre Point is to be redesigned. If Centre Point was once emblematic of the leap into cultural modernity of the swinging sixties, in the new millennium it will symbolise the post-Brexit age of the financial metropolis of London. Kathrin Hersel, development director of Almacantar, expresses the building project philosophy: „We will make Centre Point an address of which Londoners can be proud. The project will breathe new life into this area and contribute to an exciting sustainable future for the benefit of London and its visitors.” Meanwhile, Conran‘s Managing Director, Tim Bowder-Ridger, enthuses: „The new Center Point will assert its position as one of London‘s most cherished design classics – a masterpiece of modernism in the heart of a great, creative city!“ The centre of the kingdom.

800 elements and a sandwich
During the complete renovation of Centre Point, the optical requirements of a 1960s high-rise faced the technical and structural challenges of the 21st century. The solution for the façade was the RAICO THERM+ A-V standard system, supplemented with a slim sandwich frame. This enabled a very high level of prefabrication and took into account the above requirements ideally. For ventilation and smoke extraction in the staircases, outwards-opening top hung and sliding windows with an all-glass look were integrated into the façade construction.





