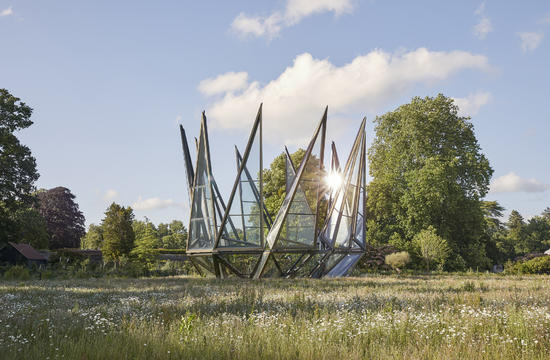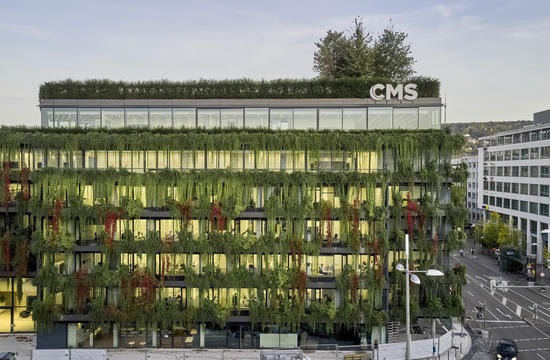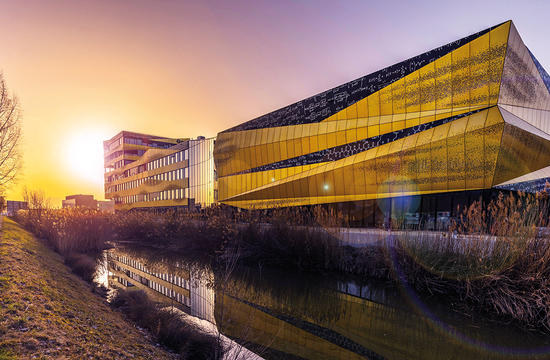Working by hand
Text: Gabriele Werner | Photos: FREYLER
He’s the man they call the “master of the manual sketch”: Stefan Gauss from the company Freyler Metallbau draws technical details on paper even during consultations with architects and clients. What do his clients value most about this way of working? And how much of the sketch is present in the subsequent realisation?
Mr Gauss, when did you discover your gift for manually sketching complex technical solutions? It was during my studies in lectures that went on for hours. I am a qualified metalworker and during my apprenticeship I took a metal construction engineer access course at the DHBW Mosbach. Studies back then were still very engineering-biased. I was interested in metal construction, though – and I kept myself busy with sketching during lectures. Now I’ve been holding lectures in metal construction in Mosbach myself for 25 years. And guess what I teach all my students?
Sketching? With me there’s no ruler, no squared paper – just working by hand!

Why is that so important to you? All these high-gloss visualisations these days convey the impression of absolute rightness. Your counterpart sees exactly how something’s going to look. And afterwards, during technical editing, you practically have no more opportunity to integrate any static or technical influences of any kind. With a manual sketch, though, everyone can clearly see what’s being talked about. We’re not talking about a millimetre and a half here. It’s about the essential. And that can even be shown using a fat pencil on a piece of cardboard. If you’re trying to explain something to an assembly operator on the building site, for example, a sketch always helps – no matter what language he speaks.
Is it not hugely practical as well, if you can show things live and in real time? Yes obviously, you’re super quick. I can do the architects’ groundwork straight away without booting the laptop, with no “sorry, my cloud’s just crashed”. And I can even point to potential difficulties. If I can say, based on a sketch: There’s this or that problem here in the execution or technology, then for the counterpart – whether client or architect – it’s always a bonus. It generates trust: Gauss knows what we’re talking about.

No doubt a whole load of practice is required for this, alongside professional competence. Of course, you won’t learn how to do it in a fortnight. Since 2007 I’ve been collecting my sketches in sketchbooks. I’ve now got to book number 48. Sometimes, when an engineer comes to me after weeks and says: Mr Gauss, there’s one sketch I haven’t copied, I say: No problem!
A manual sketch also has an aesthetic quality, it conveys the individual expression of the person doing the drawing. Well yes, people are what it’s all about! The way they live, work, how they feel while doing so. “People build for people”, is the slogan at Freyler. I would like to add “people build with people” to that. Building is about working together. About getting along. As it was the case with the new Teamtechnik headquarters – the “modern thought factory for highly qualified engineers” as it’s called. A general contractor asked us whether we wanted to co-provide the façade work. We submitted a tender comprising sketches and, as a result, received the opportunity to be right at the first consultation with the client and architect. The particular challenge lay in building the ventilation elements into the ceiling completely inconspicuously. I developed the way that can work right at the table with the architect! And just in time for its 40th anniversary – after a construction period of only five months – Teamtechnik inaugurated its new central office.
How much of the sketches from the first consultation is still in the end result, in percentage terms? Everything! It’s the foundation for the whole implementation.
How was it for you when you stood in front of the finished building? I was happy as a child.





