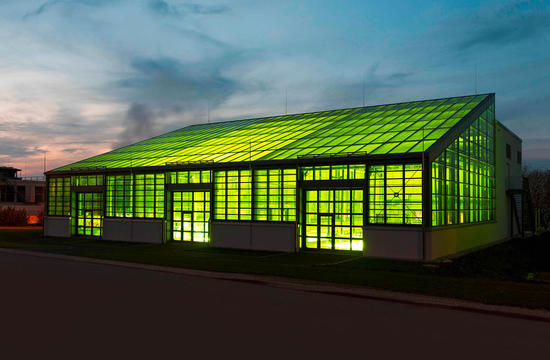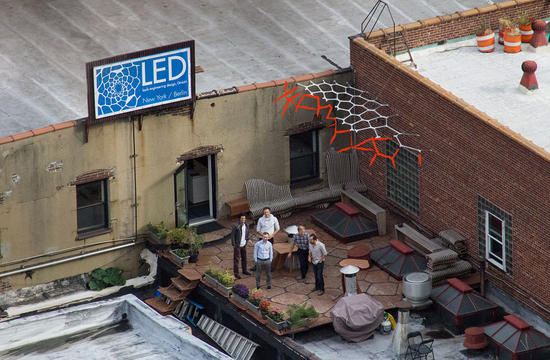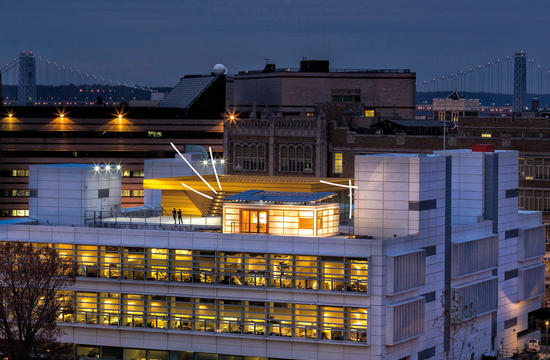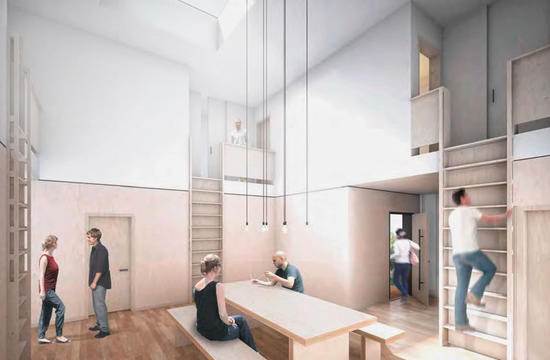An entire city in one house
Photos: Empa / Zooey Braun, ETH Zürich
New technologies don’t have an easy time of it in the construction and energy sector. Until they have achieved documented market maturity and investors have cast off their scepticism, lots of time goes by. NEST stands for “Next Evolution in Sustainable Building Technologies”, was created by the company Empa from Dübendorf, Switzerland, and helps to speed up innovation cycles for materials, technologies and processes.
On three storeys, its jutting concrete slabs form the ceiling and floor for alternating, modular residential and research units. This means it is no closed research laboratory, but a “living lab” in which people work and live in objects of research. Real-life conditions for innovations.

Electricity generated by treadmill runners
The units in there at the moment could not be more diverse: “Solares Fitness & Wellness”, for example, runs itself on electricity generated during training. “Vision Wood” shows what modern timber construction can do in conjunction with applied timber research. “Meet2Create” investigates how future office environments will have to adapt spatially and technically to the constant transformation undergone by the ever more mobile world of work. “Digital Fabrication” deals with the seamless linking of digital technologies with the physical construction process and the possibilities of new architectures that arise from this. The “HiLo” unit takes its inspiration from far into the future and is building a self-supporting lightweight concrete roof as the optical crown of NEST. An adaptive façade with dynamic solar modules is deployed on the southern and western wall. These solar modules regulate the unit’s light, shade and temperature, and generate energy. Further units range from the wildly leafy passive room via special toilets through to the high-tech work cell with dimmable window.
Inside-out building
What vision did architects Fabio Gramazio and Matthias Kohler have in mind? “It’s important to us to grant as much freedom as possible to the builders and users. We therefore designed a fixed supporting structure. The units’ construction is thus simplified; they don’t need any pillars, for example. Secondly, we let go of the notion that all units had to be identical. Instead we view NEST
as a little city,” explains Gramazio.

Whereas the atrium and hence also the interior façade are stable and very clearly shaped, the external façade changes constantly. NEST is a laboratory that has been turned inside out, so to speak. It combines the use of renewable energies with a high-insulation construction shell. The “Solare Fitness & Wellness” unit deploys the RAICO system THERM+ H-V, which was fitted by a system processor from Ernst Schweizer AG: The eight-metre-high northern façade is equipped with innovative quadruple glazing. With a U-value of 0.3 W/m2K, the glass package achieves a peak value in thermal insulation. As a result, thermally speaking the transparent northern façade forms the equivalent of a well insulated opaque exterior wall.
NEST brings people, companies and universities together, while at the same time acting as a kind of trade show and events location and social meeting point. Here, architects and planners can see for themselves what possibilities and approaches are available in order to cleverly overcome conventional problems and challenges. Since the innovation platform has been put into operation, an average of 1,000 visitors have been coming every month – 80 percent of them are professionals from a whole variety of construction and energy sectors.





