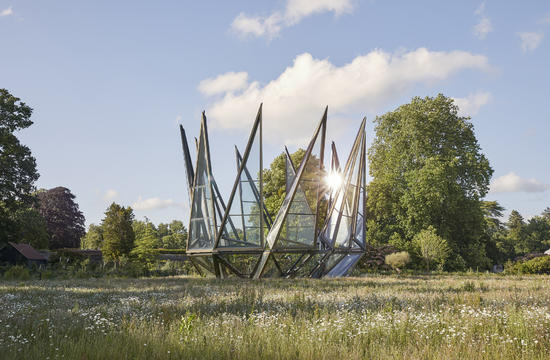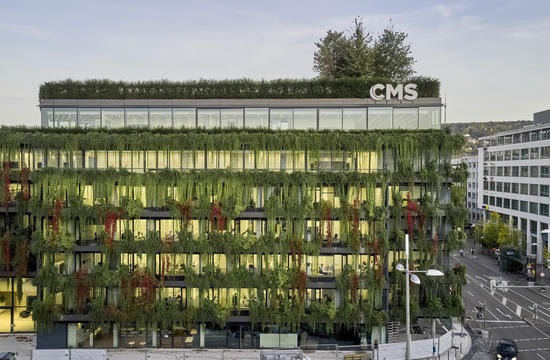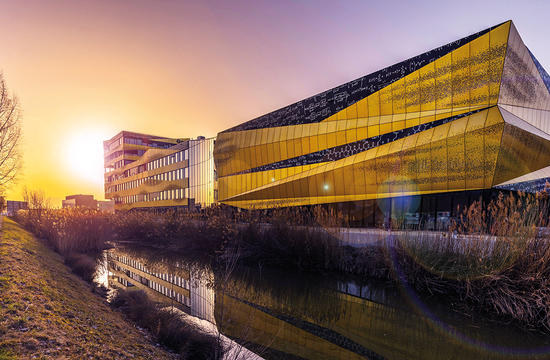Guardian of the light
Text: Lars Thieleke | Photos: iStock, Milenco Tesic, Philipp Urabl, Wolfgang Thaler
A glass roof is, for the people underneath it, more than just the decorative topping of a building. It supplies light, regulates heat, helps determine their mood and gives them something nice to look at, while also providing a playground of ideas for the architects involved. Such is the case at the Fischapark shopping centre, where the architect has managed to finesse his vision of a unique glass roof design with the corresponding devils in the detail, like energy absorption, drainage, ventilation and illumination.

How could a shopping centre have anything to do with mountains? “If you ever go to the town of Wiener Neustadt in Lower Austria, you won’t be able to miss the view of a 2,000-metre high peak known as Schneeberg, which literally means ‘snowy mountain’. I have incorporated an interpretation of this view into my design for Fischapark, which is why the contours of the building suggest the outline of the Schneeberg”, explains Philipp Urabl of Vienna architects ArchitekturConsult.
A building with Alpine pedigree. And a perfect example of how today’s architects are able to play freely with glass roof designs. Visitors to the Fischapark Centre have what amounts to a privileged view of the summit, as this circular shopping wall is topped with a steel-and-glass roof structure, measuring 1,730 m² in area, which seems to float on its two conical supports. Mr Urabl has in fact managed to square the geometry of a towering mountain peak with the practical requirements of a shopping centre. Part of his mission was to supply the indoor sales areas with muted, dispersed and therefore pleasant lighting. The architect’s biggest challenge lay in finding a balance between abundant light and low heat absorption, and he has left nothing to chance in this respect.

As part of his effort to calculate precisely the lighting factors affecting the glass roof, he built a model and took it into a test lab belonging to Bartenbach, a firm based in Aldrans, in the Austrian Tyrol, where he simulated sunlight conditions for various times of day and the year’s different seasons. The model took a lot of punishment as Mr Urabl knocked it into suitable shape, until he was able to control the light and create the desired internal ambience. He then had to implement it in the real world. He started with a silicone-based approach to the curtain wall profile, only to reject this method. He ended up forming the glass domes on a substructure made of steel, for which he chose a screw-on base profile from the RAICO curtain wall system THERM+ H-I. “This system is what finally did it”, he recalls, before going on to explain: “The modular structure of the system and the continuous screw channel in the steel profile left me free to choose, without having to worry about screw positions.

And the drainage system and seals work reliably, despite the sharp angles of incline involved.” Heat buildup nevertheless proved to be something of a headache. His solution: two different skylight designs. One is frosted in a similar way to that of the Elbphilharmonie concert hall in Hamburg, while Mr Urabl has given the other a homogeneous pattern of dots. He still needed further thermal protection however, and chose to use laminated safety glass (i.e. multi-layer glass containing embedded metallic mesh) for the outer shell. His plan also included sliding ventilation sections, which can be moved in a staggered way depending on the time of day. They are opened fully at night to let in cool air, and close again in the morning to guard against excessive heat.
A glass roof like an Alpine peak – As Philipp Urabl’s masterly vision deserved adornment to match, he duly gave the whole building the look of precious metal. While the metallic mesh of the glass roof gives it a shimmering bronze appearance, a two-layer curtain wall made of golden, undulating sheet metal and natural anodised aluminium encases the rest of the complex. The architect: “The outer shell shines like silver under sunlight, acquiring a golden glow as night falls.”

The dance of the elements
The new Fischapark shopping centre in the Austrian town of Wiener Neustadt is topped with a 2,200 m² glass roof and encased in more than 2,300 m² of curtain wall. Intensive planning has managed to make the whole thing look easy. Architect Philipp Urabl opted for the THERM+ H-I mullion-and-transom curtain wall system, into which he has inserted various windows. The two cone structures incorporate 26 x WING 50 SK-R units, while other roof surfaces include no fewer than 68 x WING 105 DI sections; all with either a diamond or a trapezoidal pattern. The openings in the curtain wall are meanwhile equipped with 18 x FRAME+ 75 WB concealed sash windows.





